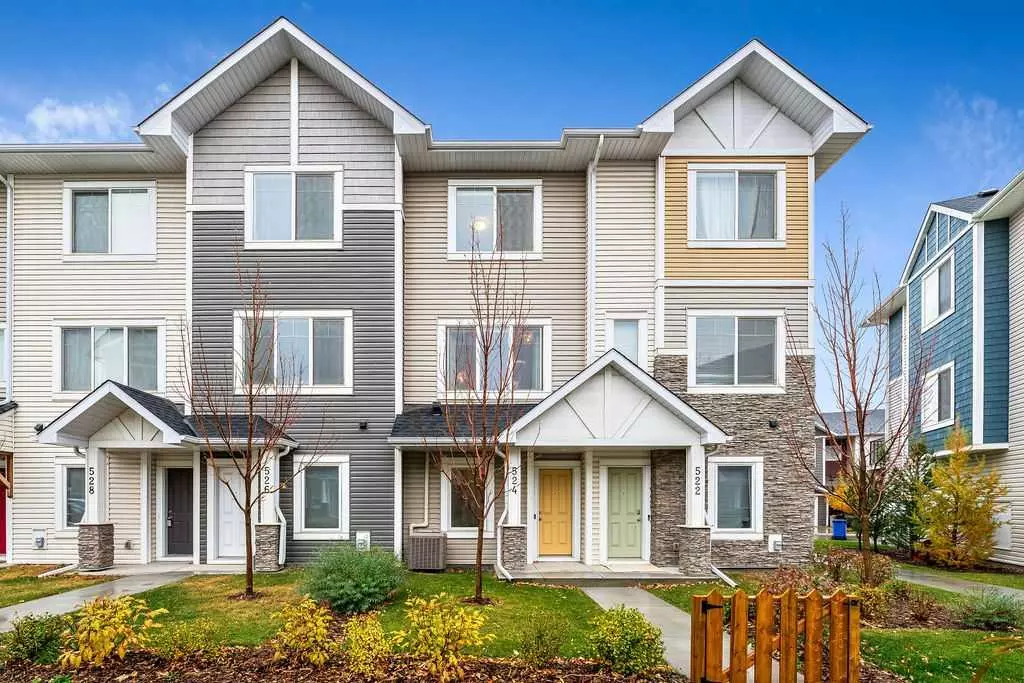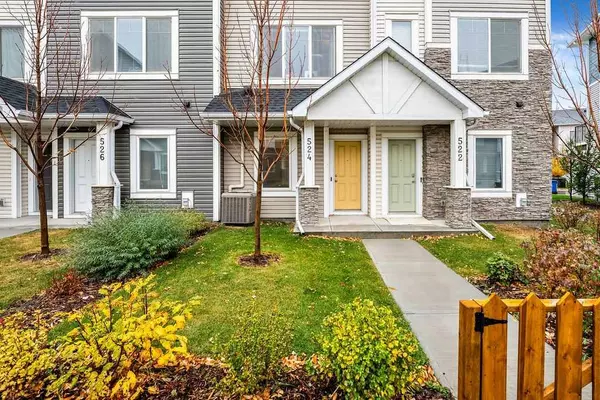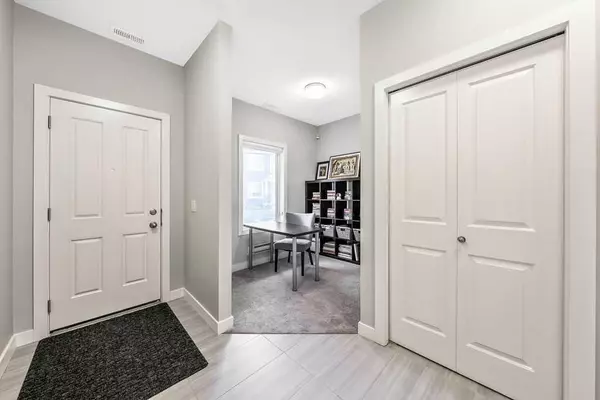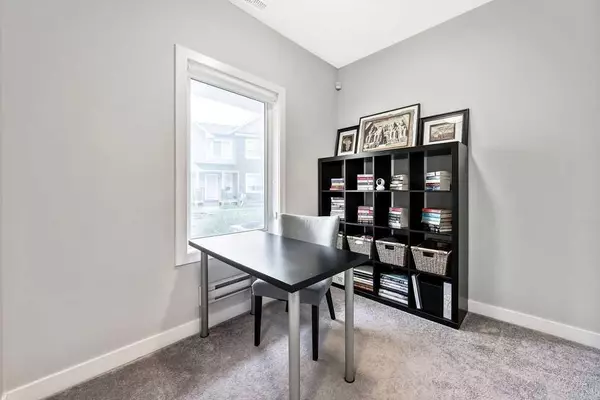$389,900
$389,900
For more information regarding the value of a property, please contact us for a free consultation.
2 Beds
3 Baths
1,227 SqFt
SOLD DATE : 11/22/2023
Key Details
Sold Price $389,900
Property Type Townhouse
Sub Type Row/Townhouse
Listing Status Sold
Purchase Type For Sale
Square Footage 1,227 sqft
Price per Sqft $317
Subdivision Canals
MLS® Listing ID A2090786
Sold Date 11/22/23
Style 3 Storey
Bedrooms 2
Full Baths 2
Half Baths 1
Condo Fees $246
Originating Board Calgary
Year Built 2018
Annual Tax Amount $1,935
Tax Year 2023
Lot Size 1,079 Sqft
Acres 0.02
Property Description
Welcome to 524 Canals Crossing in the family friendly community of Airdrie. This impeccably maintained 2-bedroom, 2.5-bath townhouse boasts AIR CONDITIONING and stunning upgrades, complete with a single attached garage. Situated in the heart of Airdrie, the Canals community offers lovely biking and walking trails, with easy access to all of the local nearby amenities and conveniences. An oversized attached single garage, paired with a private driveway that could accommodate a truck, gives ample parking space. As you enter this splendid home, you'll find a spacious foyer, a convenient powder room, and a versatile area that can serve as a home office, gym, or adapt to any purpose that suits your requirements. You will love the open and airy flow thanks to the open-concept design paired with 9 foot ceilings. Modern yet timeless kitchen includes upgraded Maytag appliance package, stone countertops, under-mount sink, soft close cabinetry and convenient centre island. Adjacent to the kitchen, you'll find a spacious balcony, ideally suited for grilling, complete with a convenient gas connection. With ample room for dining and a generous living area, this floor layout offers an abundance of space and comfort. On the upper level, you'll discover a spacious primary bedroom featuring a 4-piece ensuite and generous closet space. Just across the hallway, there's another sizeable bedroom with an additional 4-piece bathroom. Upper level laundry adds to daily convenience. You can find all your essentials just a short stroll or quick drive away. Embrace the opportunity to join this remarkable community. Moreover, this residence is pet-friendly and boasts affordable condo fees that cover snow removal and landscaping allowing for a lock and leave lifestyle!
Location
State AB
County Airdrie
Zoning R5
Direction SE
Rooms
Other Rooms 1
Basement None
Interior
Interior Features Kitchen Island, No Smoking Home, Open Floorplan, Stone Counters, Storage
Heating Forced Air
Cooling Central Air
Flooring Carpet, Tile, Vinyl Plank
Appliance Dishwasher, Dryer, Electric Stove, Garage Control(s), Microwave Hood Fan, Refrigerator, Washer, Window Coverings
Laundry Upper Level
Exterior
Parking Features Driveway, Single Garage Attached
Garage Spaces 1.0
Garage Description Driveway, Single Garage Attached
Fence None
Community Features Other, Park, Playground, Schools Nearby, Shopping Nearby, Sidewalks, Street Lights
Amenities Available Visitor Parking
Roof Type Asphalt Shingle
Porch Balcony(s)
Exposure NW
Total Parking Spaces 2
Building
Lot Description Landscaped, Street Lighting
Foundation Poured Concrete
Architectural Style 3 Storey
Level or Stories Three Or More
Structure Type Stone,Vinyl Siding,Wood Frame
Others
HOA Fee Include Common Area Maintenance,Insurance,Professional Management,Reserve Fund Contributions,Snow Removal,Trash
Restrictions Pet Restrictions or Board approval Required
Tax ID 84586609
Ownership Private
Pets Allowed Restrictions
Read Less Info
Want to know what your home might be worth? Contact us for a FREE valuation!

Our team is ready to help you sell your home for the highest possible price ASAP

"My job is to find and attract mastery-based agents to the office, protect the culture, and make sure everyone is happy! "







